CoExistence
ITA | ENG
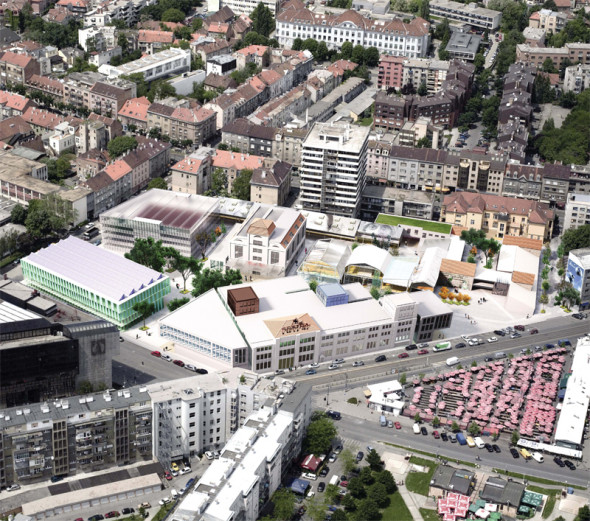
© PlaC
The majority of large urban regeneration schemes fails to recognize the ambivalence of contemporary cities (global economy vs local users) and the schizophrenic mindset behind them. In this context, the post-socialist city makes no exception; continuous juxtapositions and overlaps, of both physical structures and social hierarchies, prevent us from approaching the peculiar conditions of citizens in a global economy. But behind the curtains of shopping malls and office boxes, the fundamental component of cities (people, communities) is waiting for recognition.
Too often the contamination of political and capitalistic lobbies determines the destiny of large urban compounds: involvement of local communities is some kind of myth, good to be studied at universities. Beside some rare examples, dislocation of industries, massive immigration and general job-value loss generate uncontrolled urban renewal and weak, disarticulated regenerations.
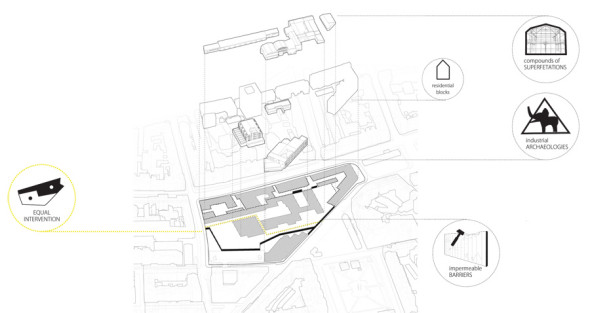
© PlaC
Zagreb and the Badel Block are the perfect chance to implement an alternative model of urban regeneration, that is at the same time sensible to local conditions and open to extra-territorial economic dynamics: equality and balancing effect are key-qualities of what we will call the Coexistence strategy.
We firmly believe that a naturalistic and evolutionary vision is implicit in the term regeneration: as far as urban spaces (from the house to the region) can be assimilated to living organisms, they operate within complex and fluctuating systems, influenced by both external forces and internal pressure, each with its own attitude. From this point of view, to study and to understand such urban ecologies becomes the driving force of city’s transformation.
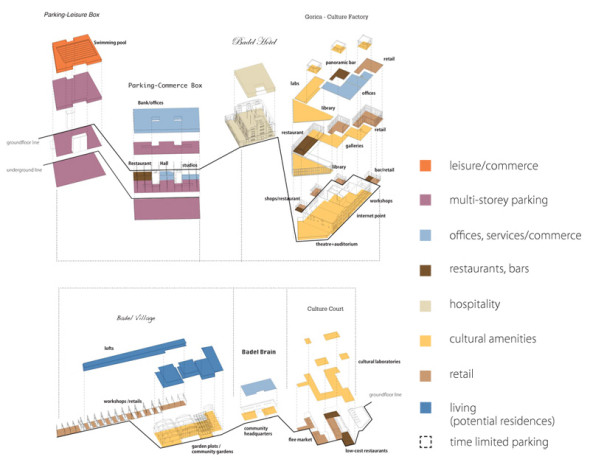
© PlaC
Three basic elements form Badel’s ecology: the industrial archaeologies (i.e. old distillery’s spaces), the residential blocks at the northern edge and the compounds of superfetations acting as interconnective tissue between the first two components. First and fundamental action of the Coexistence strategy is to recognize and exploit the potentials of such urban ecosystem. When reality is more complex and intriguing than anything you can imagine, then you can’t avoid working with it.
We measure the plot’s capacity not in terms of maximum square meters for consumers (as in the traditional sense of urban regeneration) but as optimization of the existing capacity (obtained through careful renovation of Badel assets) and a coordinated volumetric upgrade.
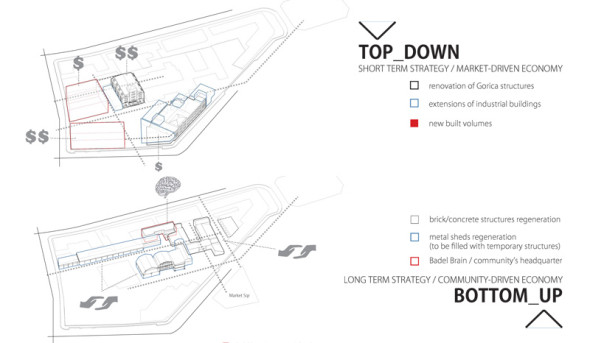
© PlaC
Following the idea of equality (in terms of both potential users -for who- and percentage of ground surface per macro-strategy -how much-), the Coexistence acts along two parallel approaches:
Top_Down Approach
We open Badel Block to market-driven developments (and developers) in order to guarantee the economic sustainability of the regeneration process in short-term period: the first golden rule is that the maximum profit corresponds to the maximum volume. That’s why Gorica’s industrial structures have to be entirely renovated and extended (respecting existing shells, facades, floors and distributive elements) in order to accommodate cultural premises and hospitality functions , while new volumes for commercial and leisure activities can be positioned according to existing heights and axes.
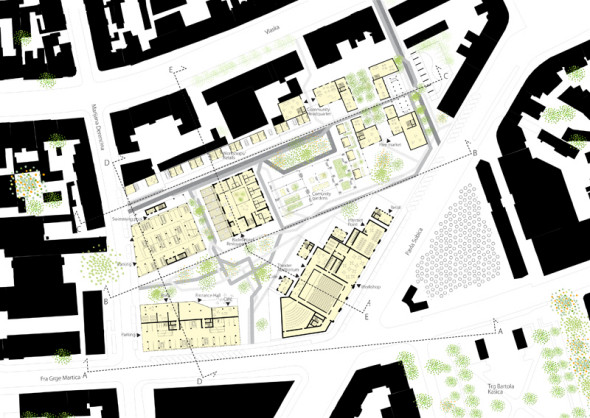
© PlaC
The second golden rule is that a pre-determined percentage of the foreseen investment has to back up the bottom-up approach to Badel’s development (described later): this is the reason why investors, and consequently the municipality, should strive for cheap building materials and fight to avoid underground parking in order to optimize construction’s costs. In fact, underground parking constitute a relevant percentage of building costs in urban transformations (15-25.000 Euros/floor). Thererefore it is possible to guarantee a major economic and spatial sustainability of the intervention with simple, affordable and pleasant multi-storey parking (3-10.000 Euros/floor)
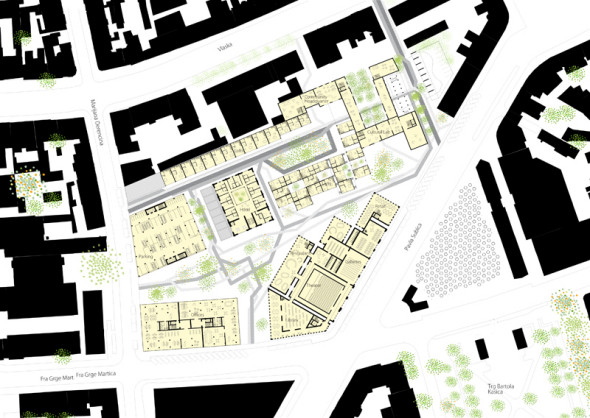
© PlaC
In the top_down process, the role of Zagreb’s municipality is to attract as many private investors as possible and supervise the overall development (while management of single interventions is delegated to private contractors). In the case of cultural production (that, as we will see, is the main function of the Gorica Culture Factory) the municipality can act as stakeholder and co-participate in funding some of the more public facilities (i.e. theatre, auditorium).
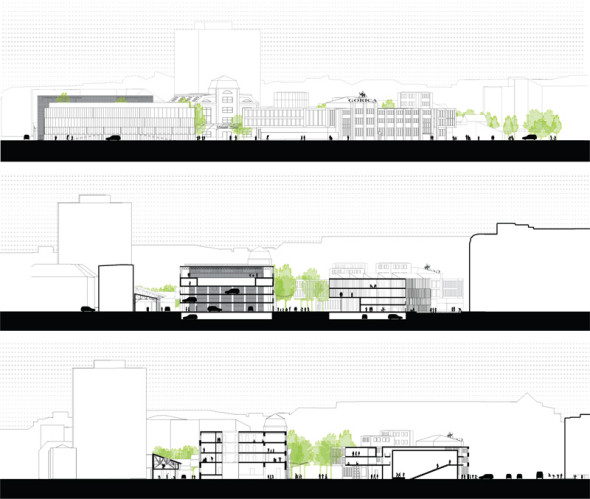
© PlaC
Bottom_Up Approach
The second part of the Coexistence strategy gives a relevant portion of the superfetations in the community’s hand, triggering a long-term transformation. As a seat for informal and open meeting is established in the Badel Brain, the participation process begins (with the possible establishment of an NGO to supervise the bottom-up development). It is fundamental to underline how in this approach results cannot be entirely predicted. The community decides for itself and programmatic flexibility reaches its peak point. Temporary interventions, shared spaces, common facilities, cultural laboratories, art, craftsmanship, underground culture, experimental living/labour conditions become the new glossary through which the potentials of existing assets can be explored. The existing metal sheds and low brick structures behave as social incubators, towards an upgraded consciousness of Badel’s collective dimension, towards a new social cohesion.
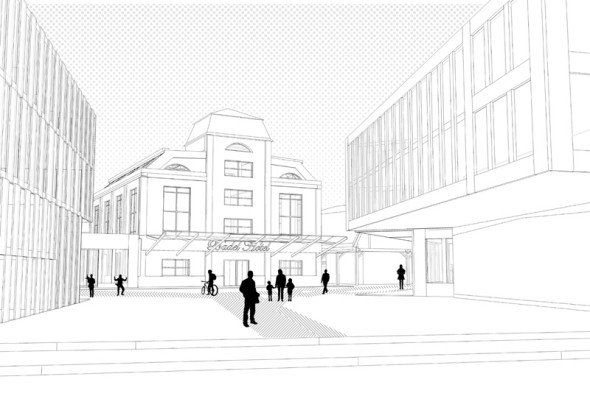
© PlaC
In this case, the role of Zagreb’s municipality is that of warrantor (for basic civil rights -there’s no private property in a bottom-up development-) as single citizens or collectives get involved. There is no last stage in a participation process: the ever changing conditions (social, spatial) of the community allow for different temporary uses of the surfaces and aim at the highest flexibility and pliability. A virtuous “loop effect” (that’s the reason why the program of surfaces for the bottom_up strategy is indicative, as what really matters is the existence of a built structure that can accomodate several functions with minor changes).
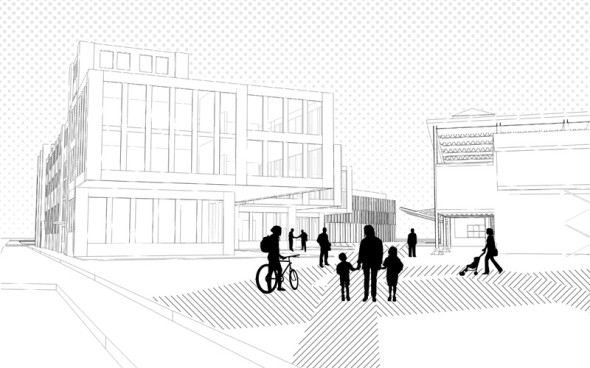
© PlaC
Program
The program of Coexistence is a clear reflection of an extreme and flexible approach to urban development, where ground floor activities establish a direct and permeable relation with surrounding common spaces.
Surfaces generated by the top-down approach welcome a plethora of commercial premises (for private institutions -i.e. banks- and professional offices), leisure space (i.e. roof-top swimming pool), hospitality functions (Badel Hotel, restaurant and bars) and retail all over the ground floor of the Parking-Commerce Box and the Gorica Culture Factory. This last building constitutes an agglomerate of several activities belonging to the cultural production field: one theatre with connected auditorium, several exhibition spaces, an internet center, etc.
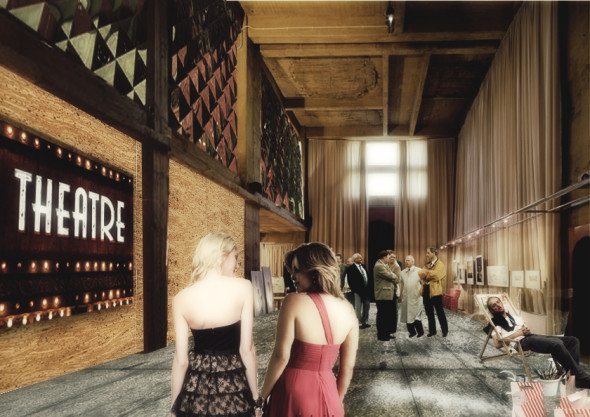
© PlaC
On the other hand, the bottom-up approach needs to have a more flexible distribution of spaces (whereas existing metal sheds can be filled with temporary activities). To give a general overview of the potential usage of the existing superfetations, the Coexistence strategy identifies two macro areas hinged around the collective seat of Badel Brain (headquarter of the participation process). The Badel Village represents an innovative container to explore living/labour relationships: upper floors can be easily divided for more or less temporary residences (loft-like) that are directly connected to the ground floor, where common activities can be developed (i.e. workshops, community gardens and garden plots).
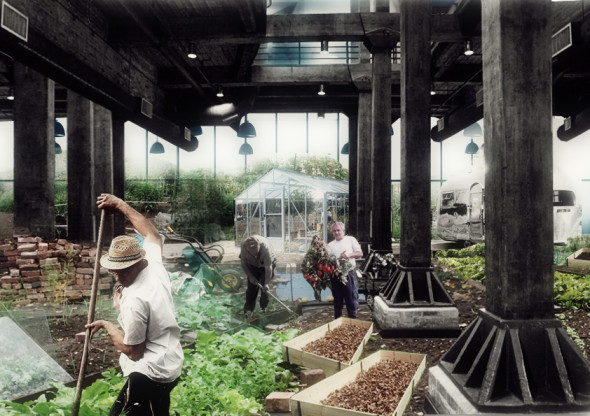
© PlaC
The Culture Court mirrors the perspective of the Culture Factory with a different social target: to develop low-cost, open-source, events able to bring out non-mainstream artists and culture producers (similar to what could be called the “Berlin model” for galleries). The ground floor of the Culture Court can host retail-like activities (i.e. flee market) and cheap restaurants, functioning as filter between spaces of production and common space.
Gallery
Credits
- project > PlaC (Alessandro Bua, Ilaria Ariolfo, Andrea Alessio)
- location > Zagreb (Croatia)
- program > masterplan
- dimension > 52 ha
- dates > 2012
- competition > BADEL SITE redevelopment. Zagreb
- result > project classified third
Pagine: 1 2
Questo sito usa Akismet per ridurre lo spam. Scopri come i tuoi dati vengono elaborati.

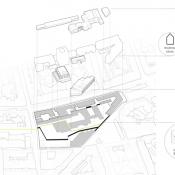
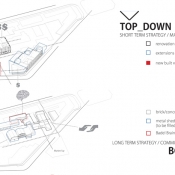
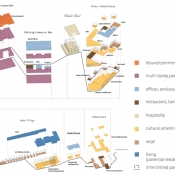
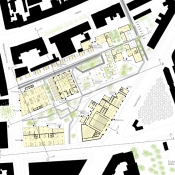
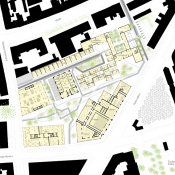
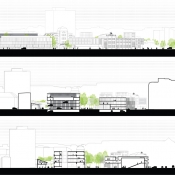
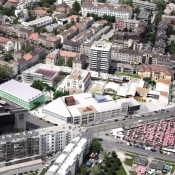
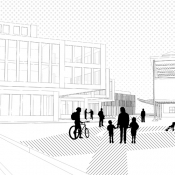
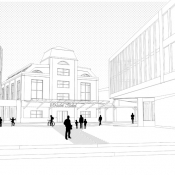
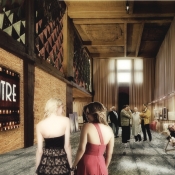
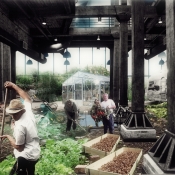
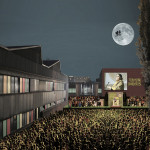
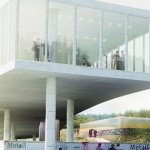
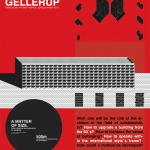
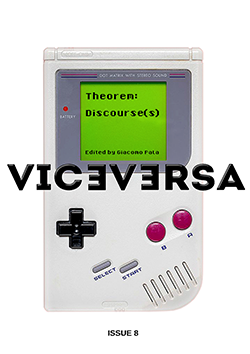


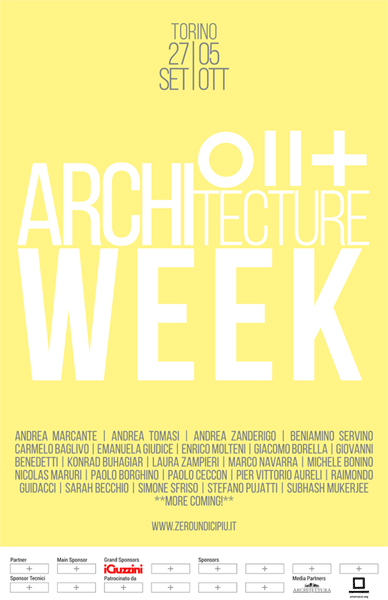
Lascia un commento