Bridge School
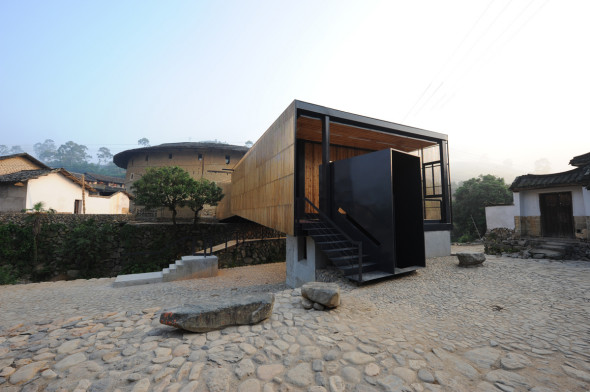
© Li Xiaodong
Located in a remote village, Fujian Province in China, the project does not only provide a physical function – a school and a bridge – but also presents a spiritual centre. The main concept of the design is to enliven an old community (the village) and to sustain a traditional culture (the castles and lifestyle) through a contemporary language that does not compete with tradition, but presents and communicates with it respectfully.
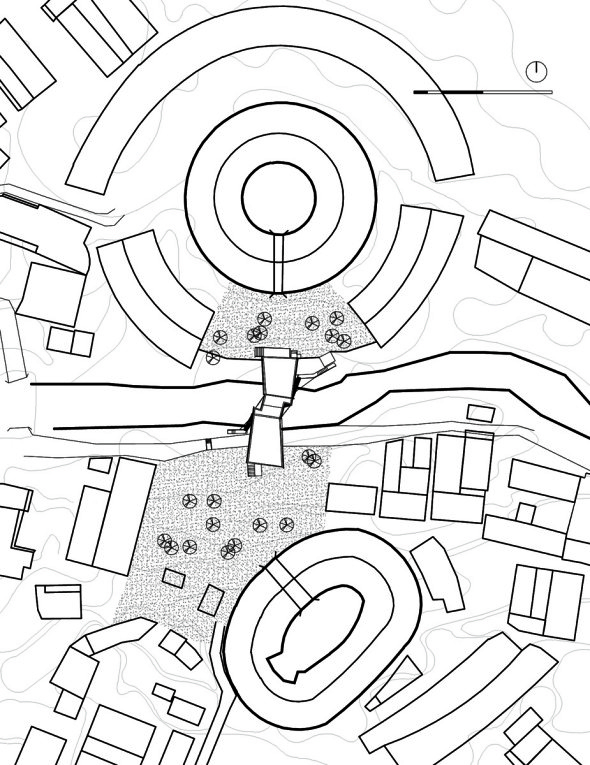
© Li Xiaodong
This has been done by combining few different functions into one space – a bridge which connects two old castles across the creek, a school which also symbolically connects past, current with future, a playground (for the kids) and a stage (for the villagers).
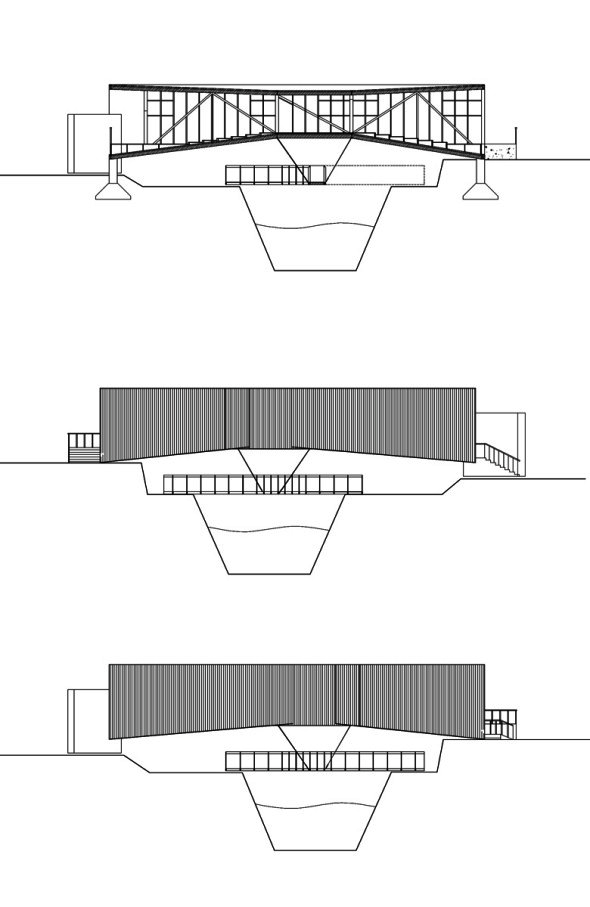
© Li Xiaodong
A light weight structure traverses a small creek in a single, supple bound: essentially, it is an intelligent contemporary take on the archetype of the inhabited bridge.
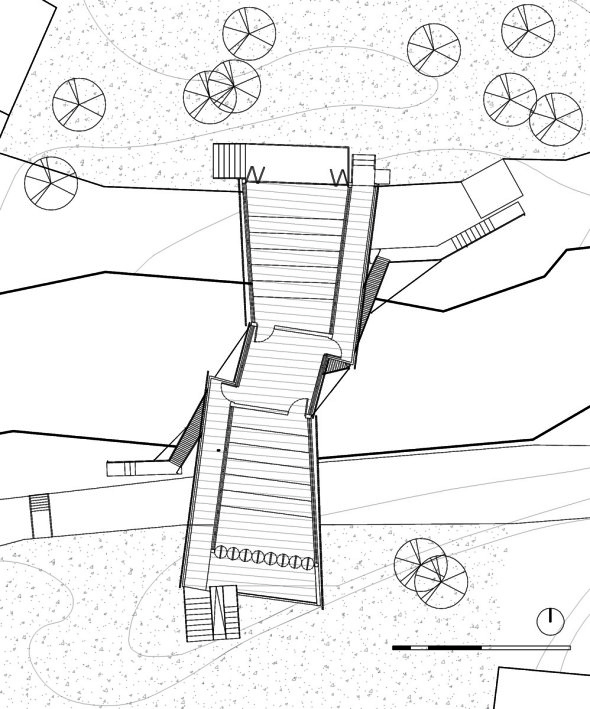
© Li Xiaodong
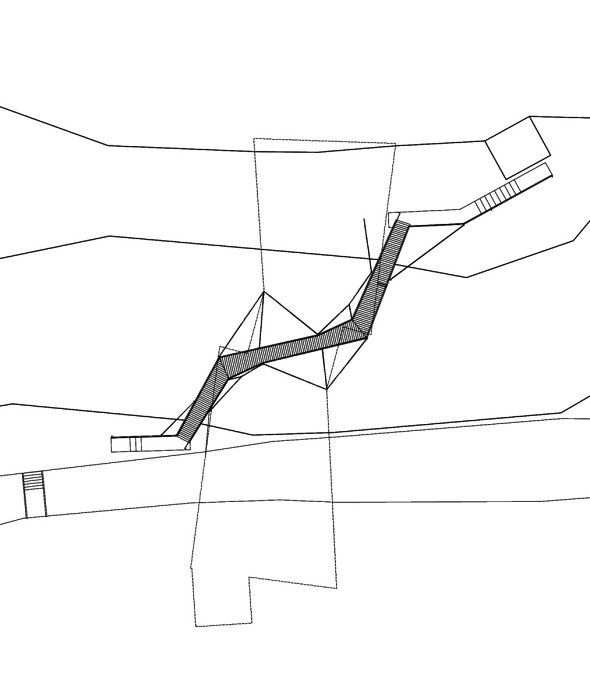
© Li Xiaodong
Supported by a concrete pier (which also has the function of a small shop), the simple steel structure acts like a giant box girder that’s been slightly dislocated, so the building subtly twists, rises and falls as it spans the creek. Inside the building there are two almost identical, wedge-shaped classrooms, each tapering towards the mid point of the structure (which holds a small public library).
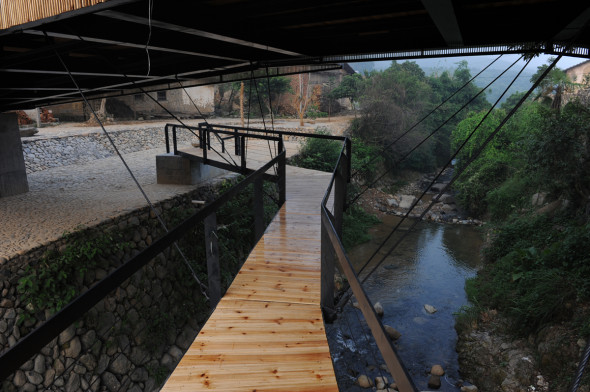
© Li Xiaodong
Although it’s possible to use the school building as a bridge, a narrow crossing, suspended underneath the steel structure and anchored by tensile wires, offers an alternative and more direct route.
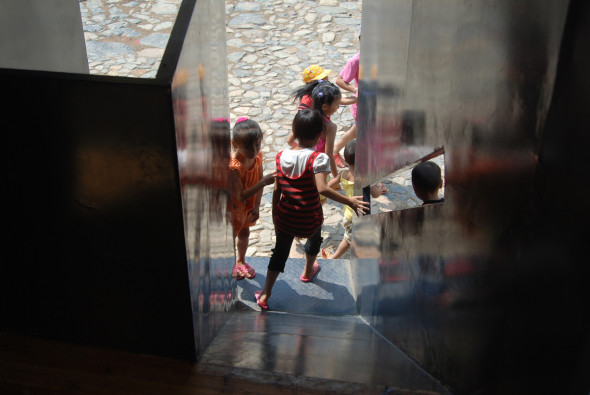
© Li Xiaodong
Catalyzing a sense of history, the project is more than just a school, but a social centre for the entire village. Physical lightness and spatial fluidity are the key.
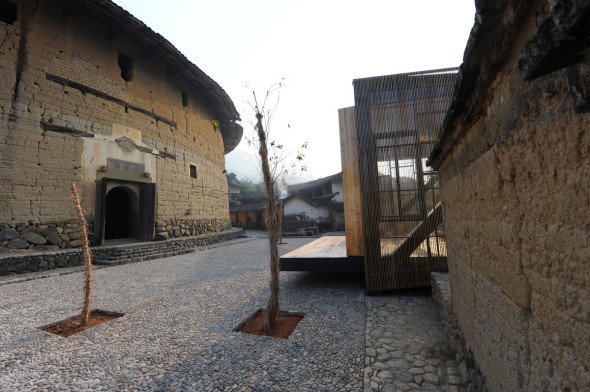
© Li Xiaodong
By means of sliding and folding doors, the school can be transformed into an impromptu theatre or play structure.
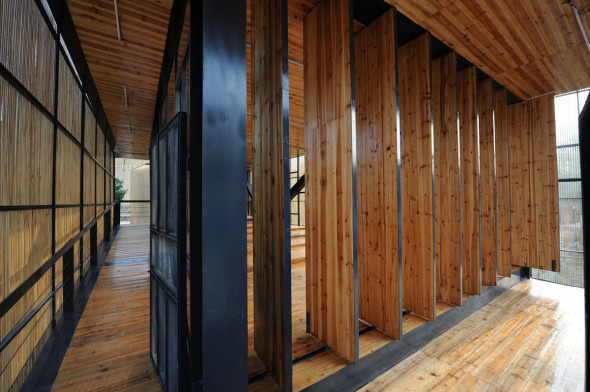
© Li Xiaodong
The steel frame is wrapped in a veil of slim timber slats, which filter light and temper the interior with the cooling breeze.
Gallery
Credits
- project > Li Xiaodong Atelier (Li Xiaodong)
- project team > Chen jiansheng, li ye, Wang chuan, Liang Qiong, Liu Mengjia, Nie junqi
- collaborator > Hedao architecture design (Fujian, Xiamen)
- location > Xiashi Village, Pinghe county, Fujian Province, China
- program > School and bridge
- dimension > 240 m2
- cost > 78.000 €
- chronology > 2008 – 2009
Questo sito usa Akismet per ridurre lo spam. Scopri come i tuoi dati vengono elaborati.

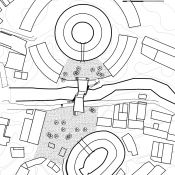
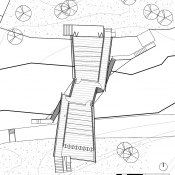
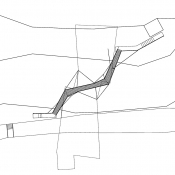
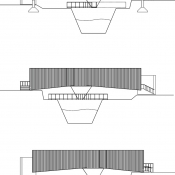
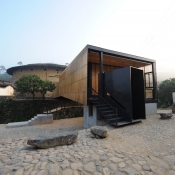
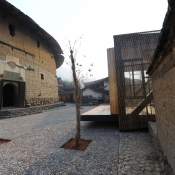
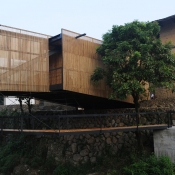
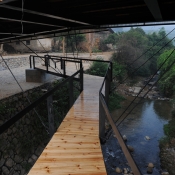
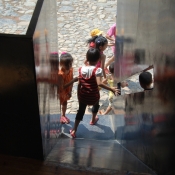
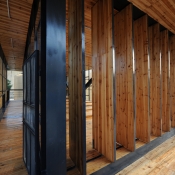

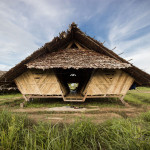





Lascia un commento