Moore HoneyHouse
ITA | ENG
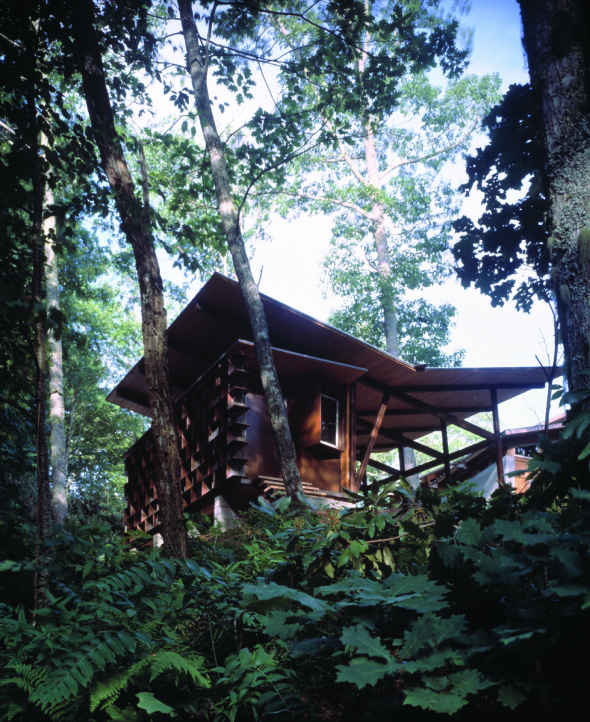
© Richard Johnson
Site
South of Cashiers, North Carolina, near the top of Little Terrapin Mountain (4500 ft. elev.) on a southeast facing slope adjacent to a 2300 sq. ft. house, designed by the architect in 1990. Building entry is from the south and north, parallel with the access road below.
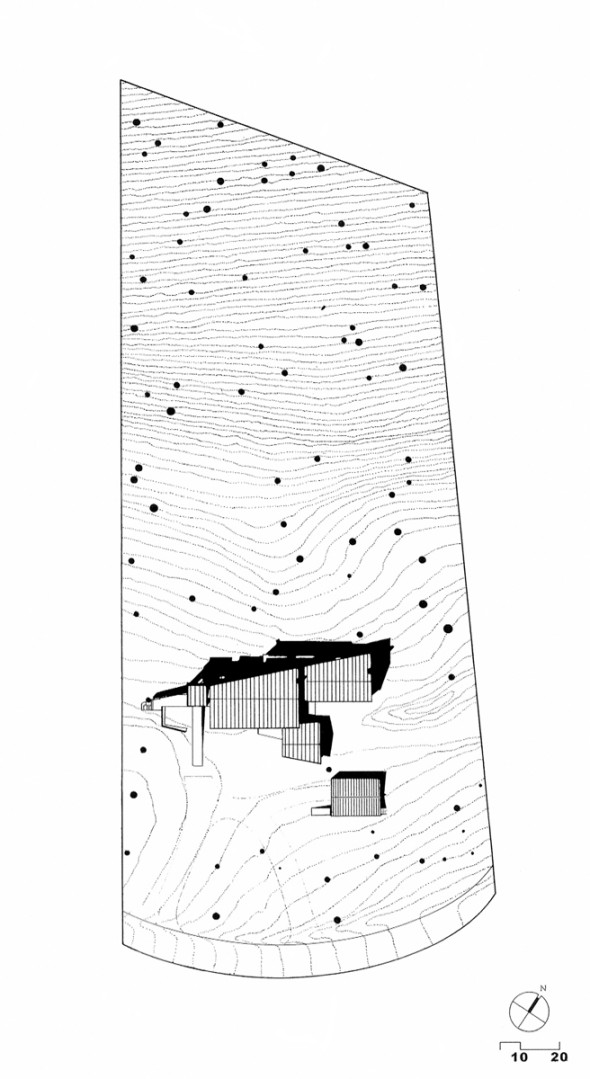
© Marlon Blackwell Architect
Program
The owner, a seventy-year old beekeeper, requires two additional structures – an apiarian structure for the purpose of processing and storing honey and, a single vehicle carport and outdoor work area. Four beehives are located in the forest just beyond the honeyhouse site adjacent to the existing residence. The prized sourwood honey produced by the bees is sold along the access road and at local markets. To protect the refined honey from vermin and insects the honeyhouse is disengaged from the earth, which also allows for uninterrupted site drainage.
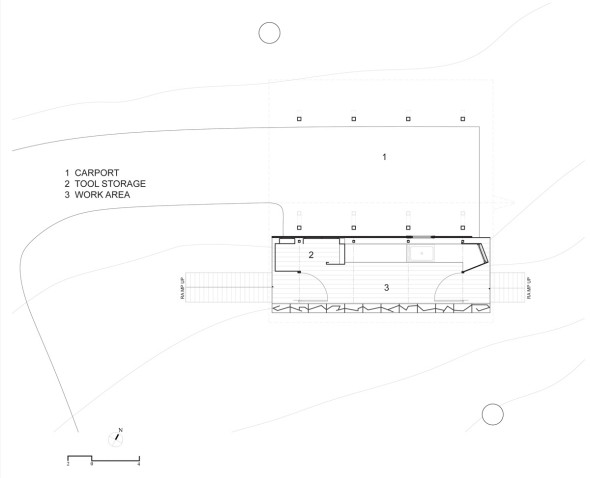
© Marlon Blackwell Architect
Design Resolution
The honeyhouse structure is a volumetric response to the confluence of natural and rational processes. Articulated as a single workspace – a box container with multiple storage units, a work counter with processing equipment, and shelving for display, the volume is anchored above the site to four concrete block piers. The inverted metal wing roof of the adjacent carport structure is intended as a counterpoint to the roof forms of the existing house and provides for an independent, yet complimentary relationship with the honeyhouse.
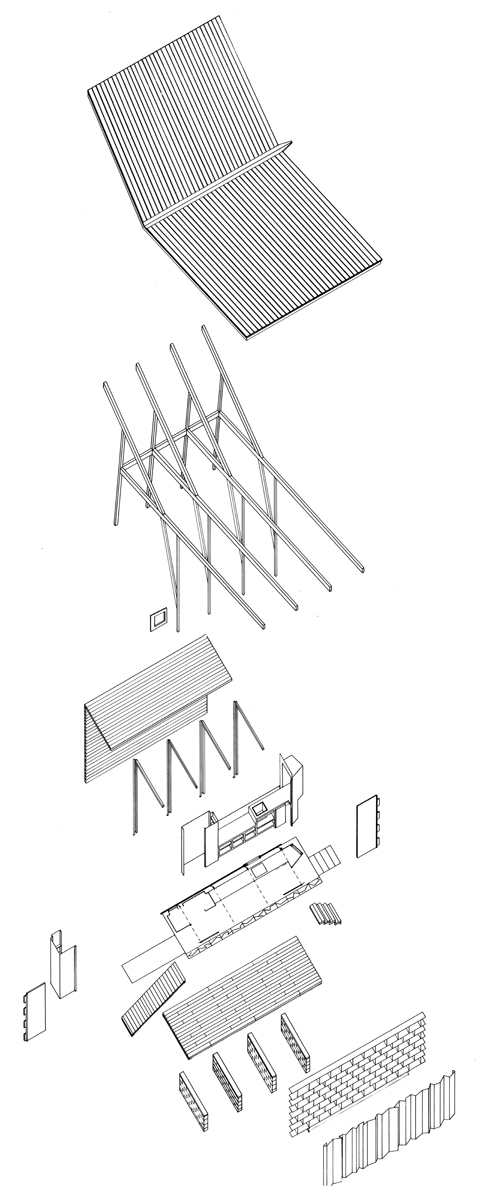
© Marlon Blackwell Architect
Both structures are constructed of tongue and groove pine boards and tube steel members. All steel surfaces have been allowed to rust for 9 months and then were sealed with a penetrating sealer to produce a rich patina. With local skilled labor in short supply and a desire for craft and quality control, the primary architectural elements were conceived within a rationalized system of construction. This facilitated the fabrication of the steel elements in Arkansas for shipment to the site. An on-site crew from Arkansas then assembled the entire structure in one month.
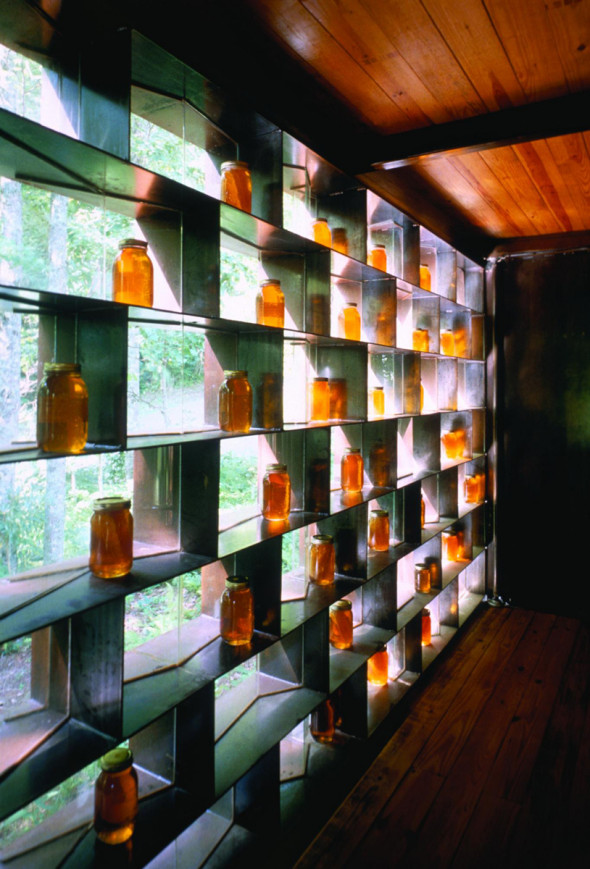
© Richard Johnson
The structure’s single most prominent and complex architectural element is a unique steel plate and faceted glass wall that acts to organize the display of honey, filter natural light, and provide a rich mosaic of reflections of the surrounding foliage. Oriented to the southeast with maximum visibility from the road below, the (7’ x 24’ x 1’ wide) wall is a deep surface composed of 84 – 1/4” thick steel plate frames organized in a running bond pattern. A stacked configuration of angled glass plates in-fill each horizontal course of framed cells, perceptually allowing the glass to act as a continuous membrane.
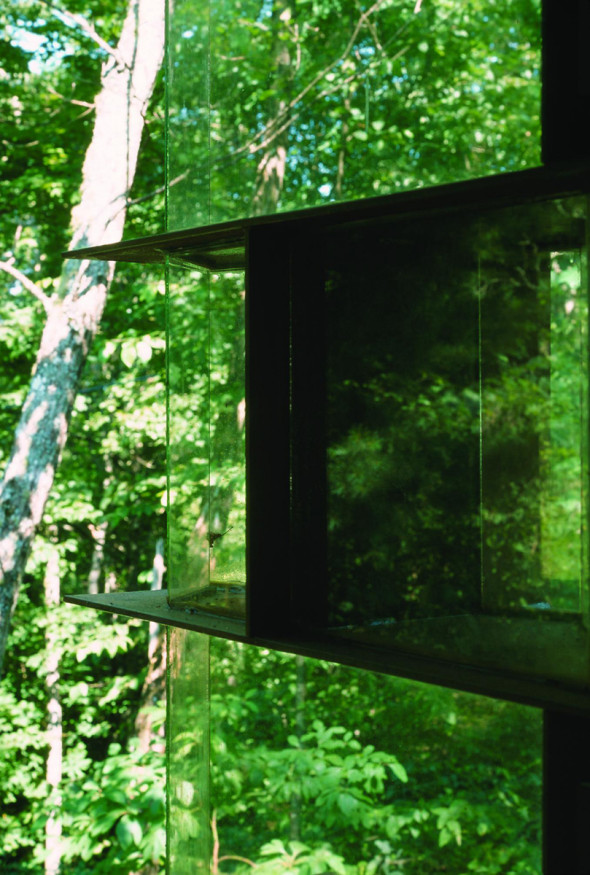
© Richard Johnson
The intersection of these two organizing systems produces multiple spatial conditions within the wall. In effect, this edge is a monolithic load-bearing wall made almost entirely of void space. Depending upon one’s vantage, the season and the time of day, the wall exhibits conditions of transparency, translucency, and opacity. Its dense polyrhythmic character achieves a dynamic materiality as it embraces weathering, organic life forms, and apiarian activities. The wall is both frame and edge…a frame that reorders the view and an edge that becomes the view.
Gallery
Credits
- project > Marlon Blackwell Architect
- collaborators > Meryati Johari-Blackwell, Dianne Meek, Phil Hatfield
- location > Cashiers, North Carolina (USA)
- program > honeyhouse
- dimension > 45 mq
- chronology > 1998
- photo credits > Richard Johnson
Pagine: 1 2
Questo sito usa Akismet per ridurre lo spam. Scopri come i tuoi dati vengono elaborati.

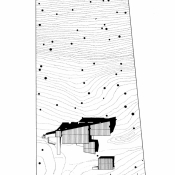
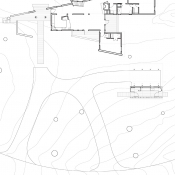
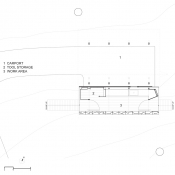
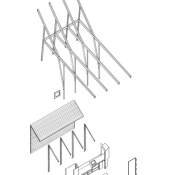
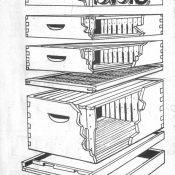
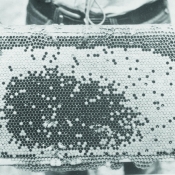
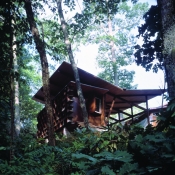
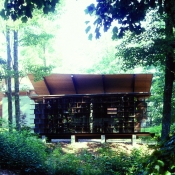
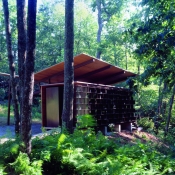
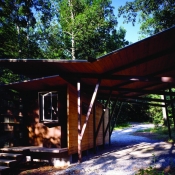
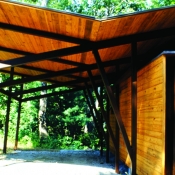
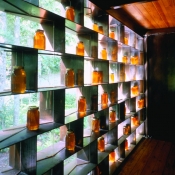
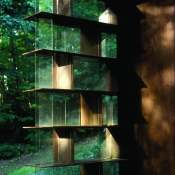
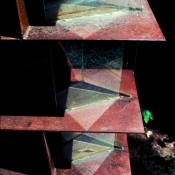
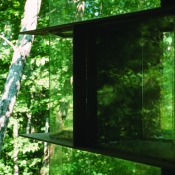


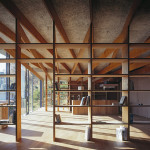




Lascia un commento