Intermediae
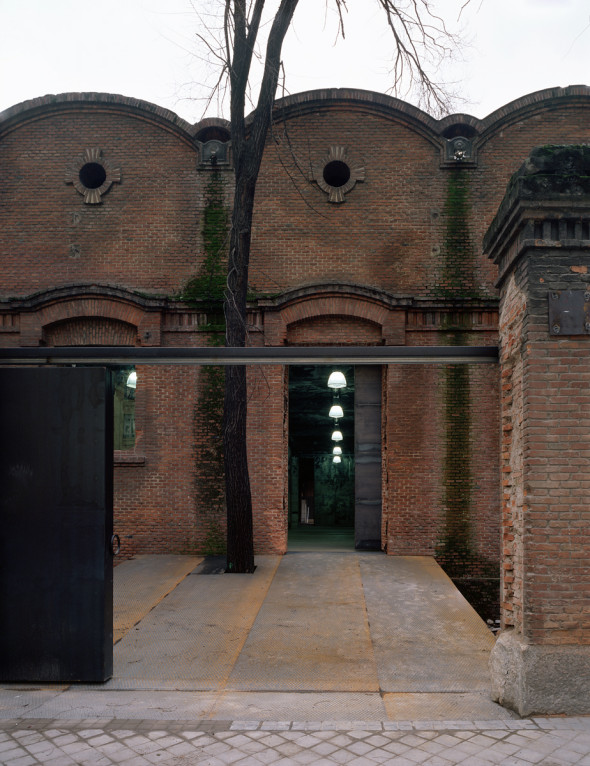
© Carlos Fernández Piñar
The project was born in the scope of the Old Slaughterhouse of Madrid and belongs to a cultural program promoted by the City Council. A complex of more than twenty warehouses constructed by the architect Luis Bellido circa 1907, that now intends to become a new avant-garde cultural centre where different institutions have assumed the management and refurbishment of some warehouses.
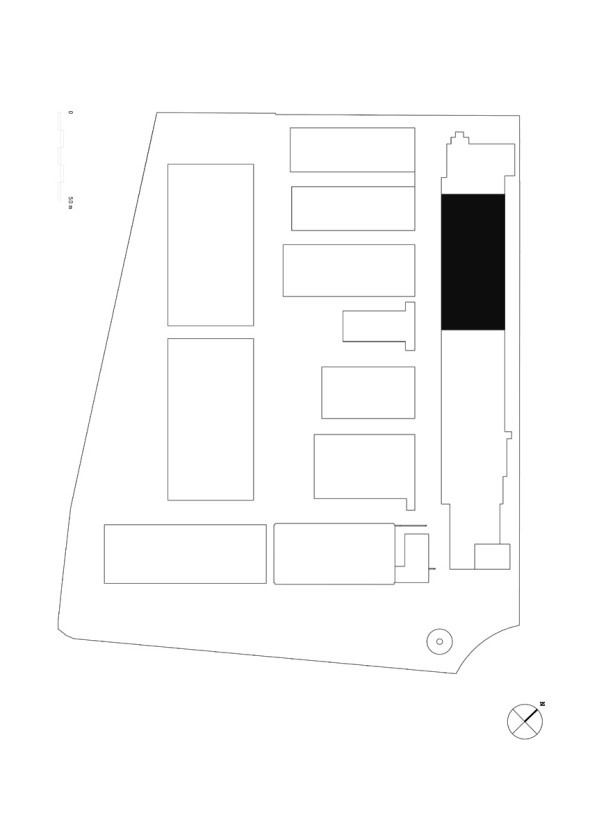
© Arturo Franco, Fabrice van Teslaar
First of all, the warehouse 17c has been assigned to Intermediae, a new institution created by the Madrid City Council to promote contemporary creation through a program of scholarships and initiatives linking artistic production and citizen participation. All of this is intended as a steady process of production, where precisely the process will become the common thread of this space.
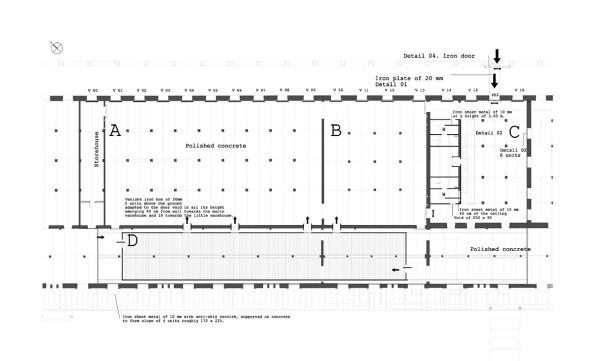
© Arturo Franco, Fabrice van Teslaar
The warehouse 17c has been the first intervention made in the Matadero complex and, as such, could be considered as a pilot trial. The project was born with two well-defined clients. On the one hand, the Council itself by means of its Arts City Council and on the other hand, by means of Intermediae and its programmatic constraints as the warehouse’s future tenant.
From the very beginning, we assumed the intervention as an opportunity to explore the possibilities of refurbishment. The point was to contribute with a new attitude in face of the public realm of historical patrimony, a radical posture, an experience about limits, the limits of non–intervention, reducing such intervention to a bare minimum.
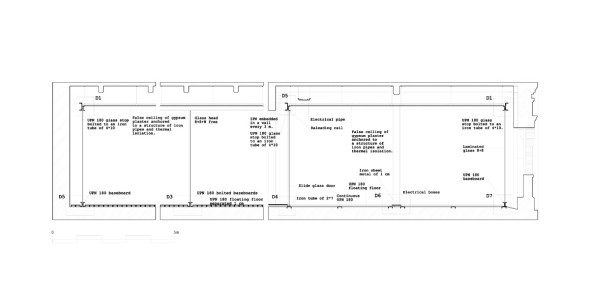
© Arturo Franco, Fabrice van Teslaar
In this project, the traditional insecurity and theoretical vagueness that persistently affects actual interventions on patrimonial legacy with results halfway in-between what to do and what not to do, disappeared from the very beginning. We decided to choose an idea and to explore it to the very end, without fears, with no inferiority complexes. We decided to intervene in a radical manner without intervening, taking the idea to the ultimate consequences.
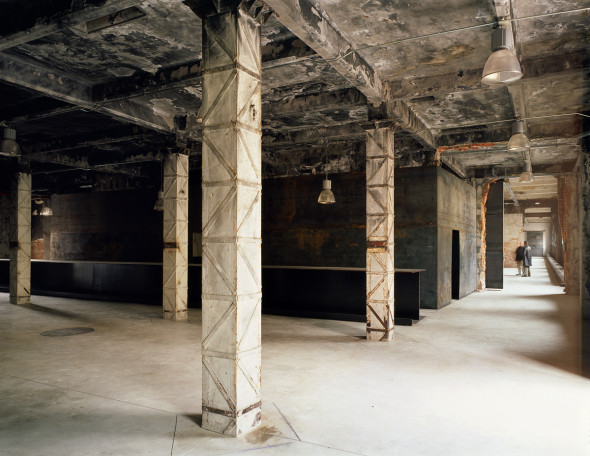
© Carlos Fernández Piñar
This crude standpoint before refurbishment and the necessity to serve Intermediae like a rising institution in constant evolution, so the natural ambiguities from a bicephalous client, had forged the natural hardness of the project.
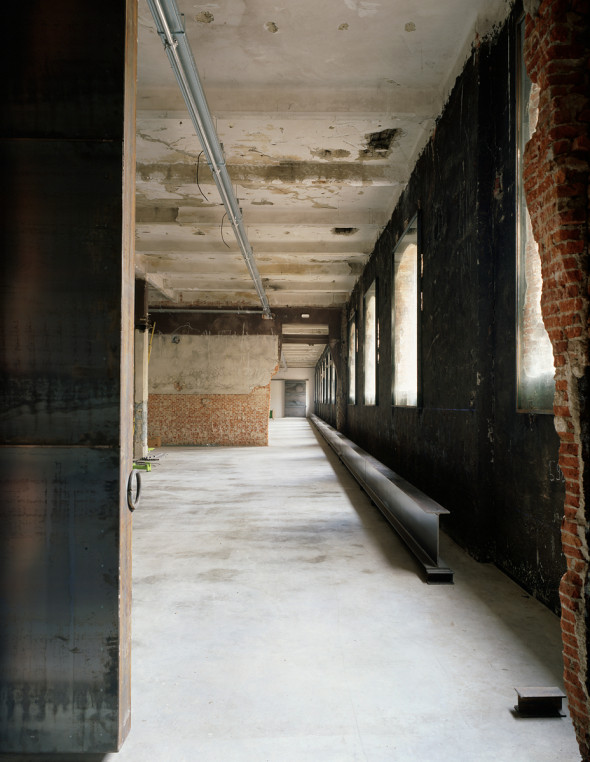
© Carlos Fernández Piñar
We made no concessions concerning refurbishment, respecting the ruin, boosting its values with minimum intervention. A constant dialog has been established between the new and the old, without mixing them up, together but not blended. These two languages look close to each other. The new boosts the value of the old and vice versa. Two viewpoints face to face, both revealed with maximum rawness.
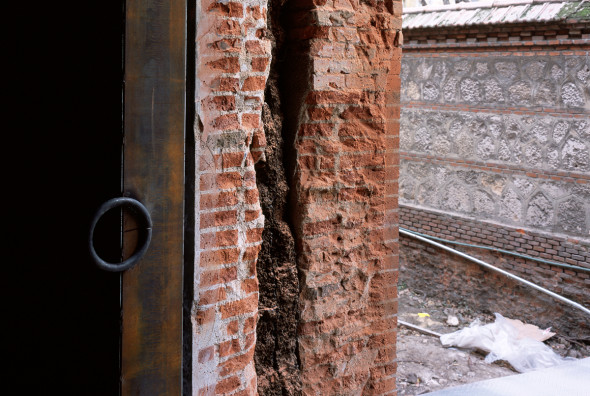
© Carlos Fernández Piñar
In a voluntary manner, we chose to preserve the cuts on the walls, the same kind of cuts a radial saw does. Exposed, PVC drain pipes are more interesting. With the withdrawal of revoke, marks made by the backhoe originate unexpected textures. Here, cork isolations appear like a witness of its cooling history, with no inferiority complexes. Thus, the past reveals itself, the work reveals itself. Any witness of the process remains intact. The powder blue of levels, the retrieval and consolidation of columns, signs, wrinkles, wounds still open, like the existence of an old man with no oddities, where its immoderate personality seems to be beyond anything.
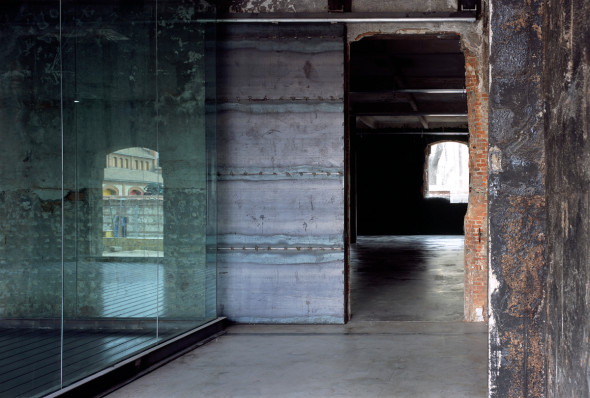
© Carlos Fernández Piñar
Against this, what is new: very few, very hard, very clean and very upright. The novelty appears with determination, sometimes very heavy, very confident; sometimes very clear, very fragile. Youthfulness looking to the past and vice versa.
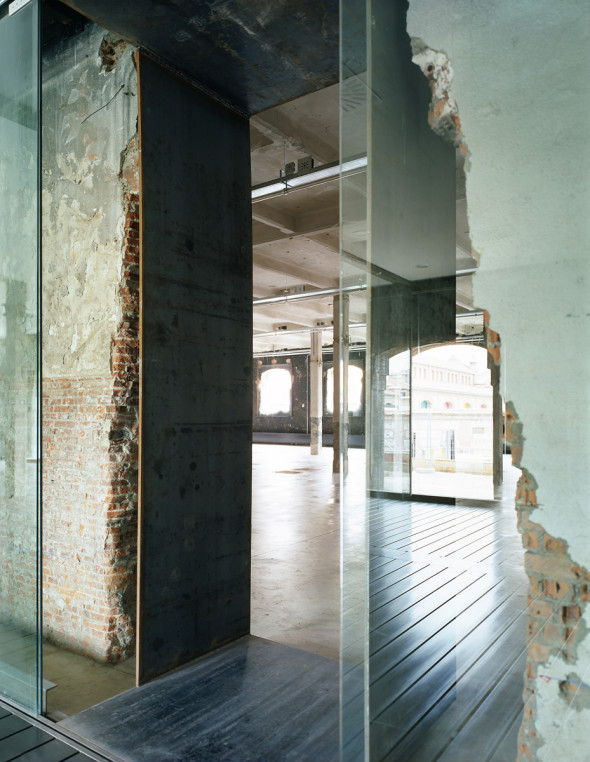
© Carlos Fernández Piñar
Its condition of transformable space led us to consider its reutilisation, its relocation, its constant manipulation and in its high wear resistance. For this, we have used materials coming directly from industrialization, with no transformation at all, using standard dimensions. Thus, de-contextualised steel profiles, with no treatment, become benches, bars, raised floors, baseboards, doors, glass stops, etc. Also, glass mounted the easiest way with its maximum dimensions and uncut can be reutilised. A world of industrial materials loaded with heaviness, able to establish an open communication with the old, the ancient, reaching the both its maximum expressiveness.
Gallery
Credits
- project > Arturo Franco, Fabrice van Teslaar
- collaborators > Diego Castellanos
- location > Madrid (Spain)
- program > cultural building
- materials > steel, glass
- dimension > 6.000 mq
- cost > 700.000 euro
- chronology > 2006
- photo credits > Carlos Fernández Piñar
Questo sito usa Akismet per ridurre lo spam. Scopri come i tuoi dati vengono elaborati.

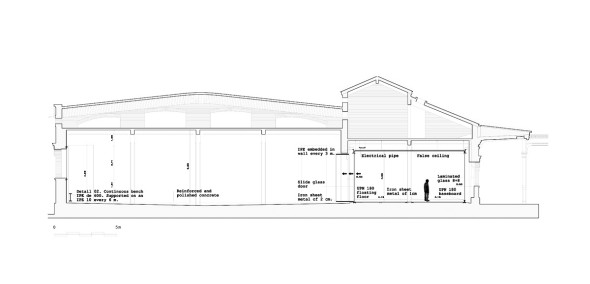
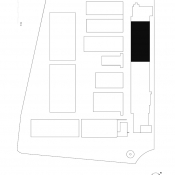
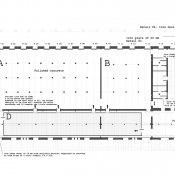
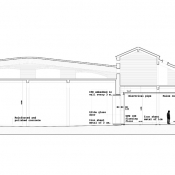
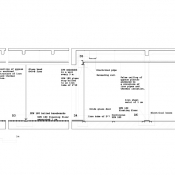
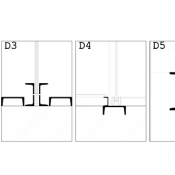
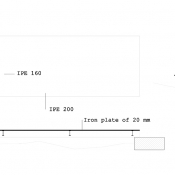
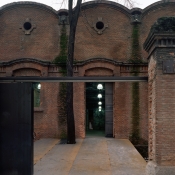
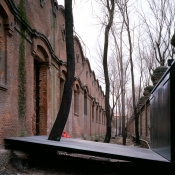
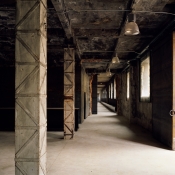
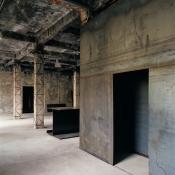
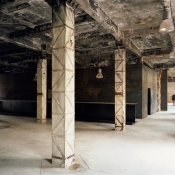
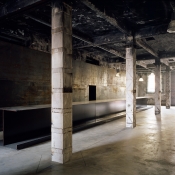
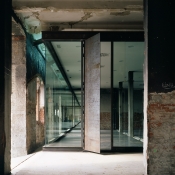
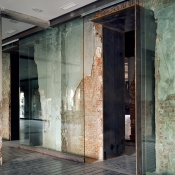
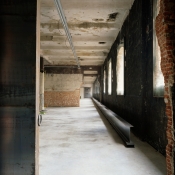
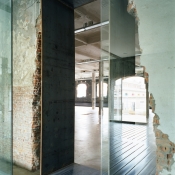
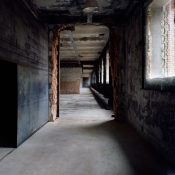
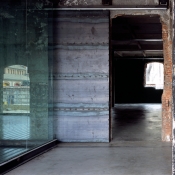
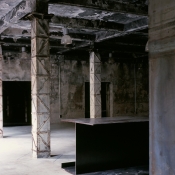
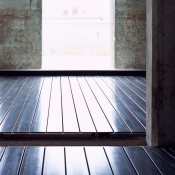
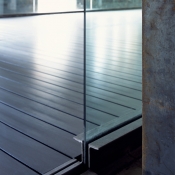
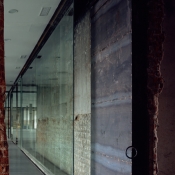
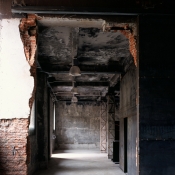
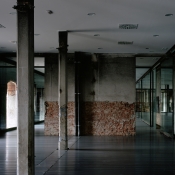
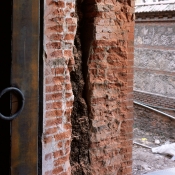
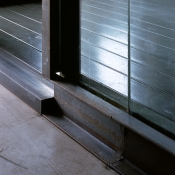
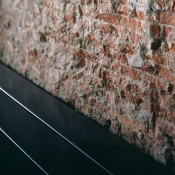
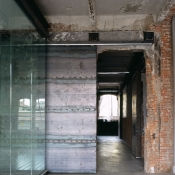
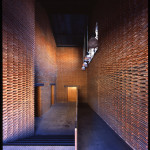
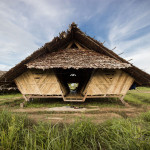
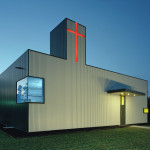
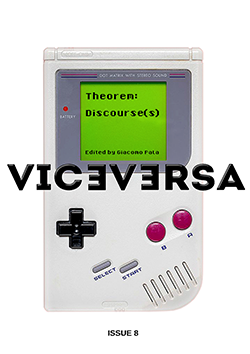
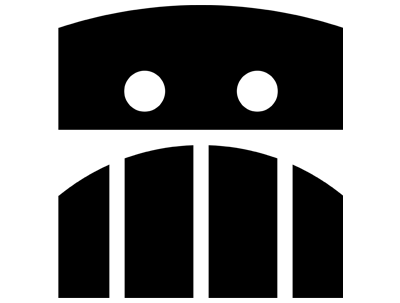

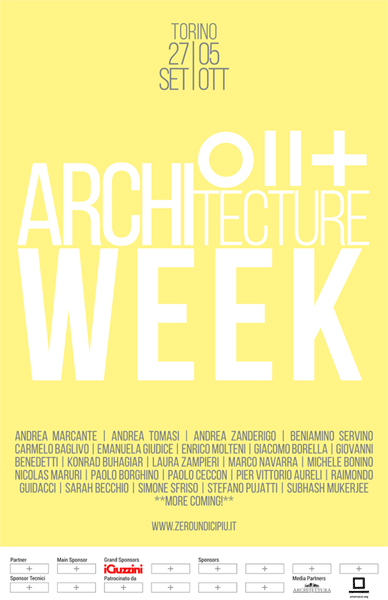
Lascia un commento