Bug Dome
ITA | ENG
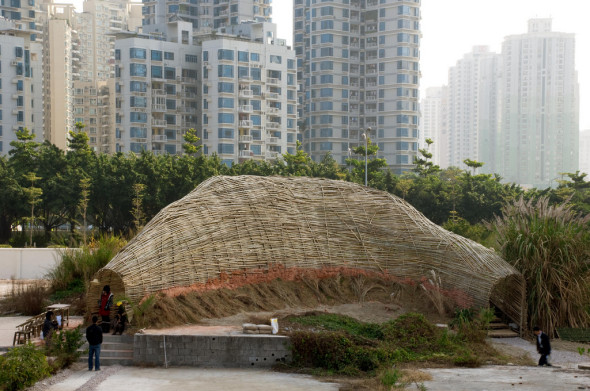
© Nikita Wu
The building is realized on a wasteland of a ruined building site in-between the Shenzhen City Hall and an illegal workers camp. The design is inspired by insects.
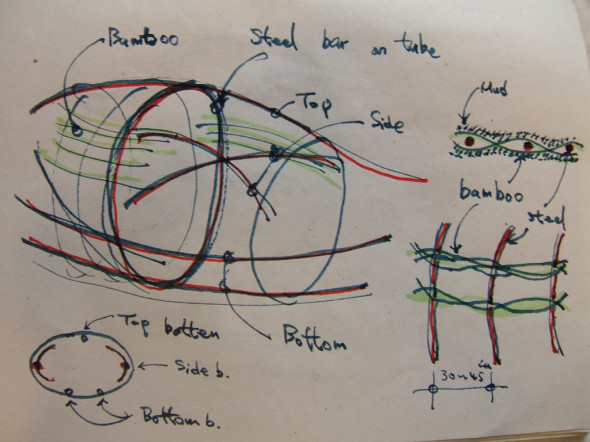
© Nikita Wu
The bamboo construction methods are based on local knowledge from rural Guanxi brought into the city by the migrating construction workers.
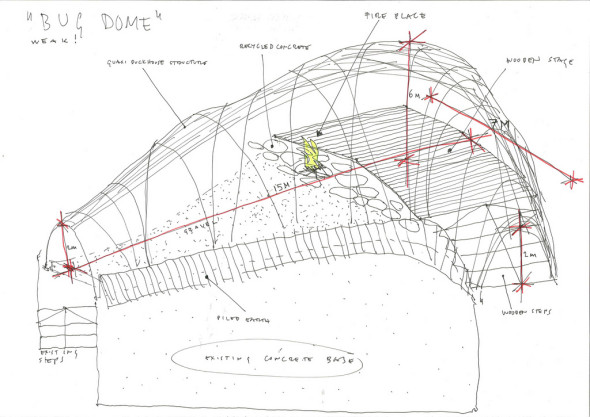
© Nikita Wu
The space is used during the SZHK Biennale for underground bands, poetry reading, discussions, karaoke and as a lounge for the illegal workers from the neighboring camp.
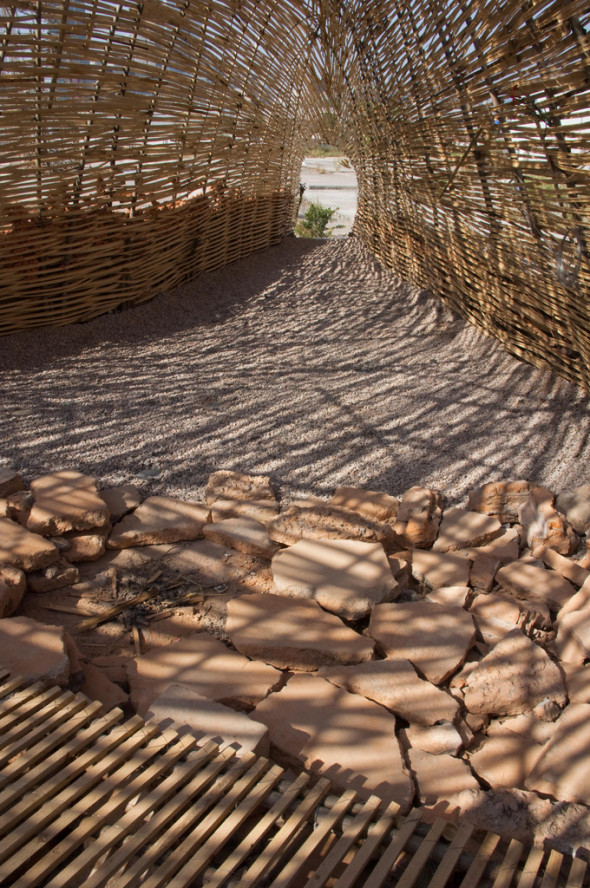
© Nikita Wu
The building offers a shade, a stage and a fireplace. After the Biennale the Bug Dome will act as an un-official social club for illegal workers from the Chinese countryside.
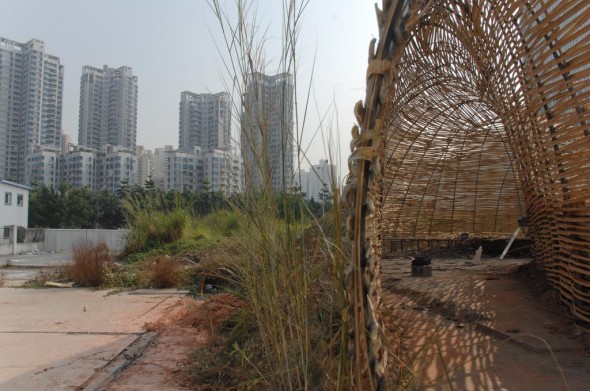
© Nikita Wu
The building is weak, flexible and improvised to meet the site-specific conditions. It is growing from a ruin. The architectural control has been given up in order to let the nature step in. The weak architecture is a mediator between the human nature and nature.
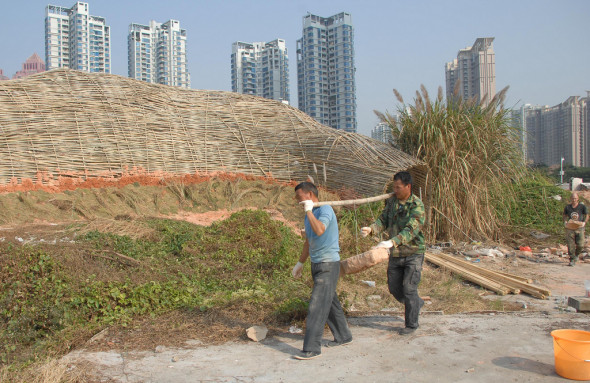
© Nikita Wu
The construction is a result of participatory planning between the designers, construction workers and local knowledge.
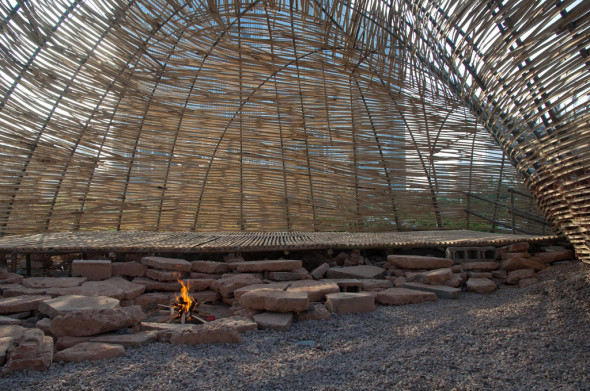
© Nikita Wu
The cocoon is a weak retreat for the modern man to escape from the strength of the exploding urbanism in the heart of Shenzhen. It is a shelter to protect the industrial insects from the elements of un-nature.
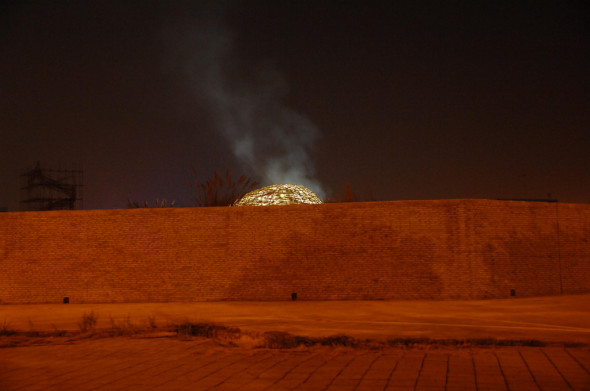
© Nikita Wu
When the fire is up a society is born again. One has to take the liberty to travel a thousand years back in order to realize that the things are the same.
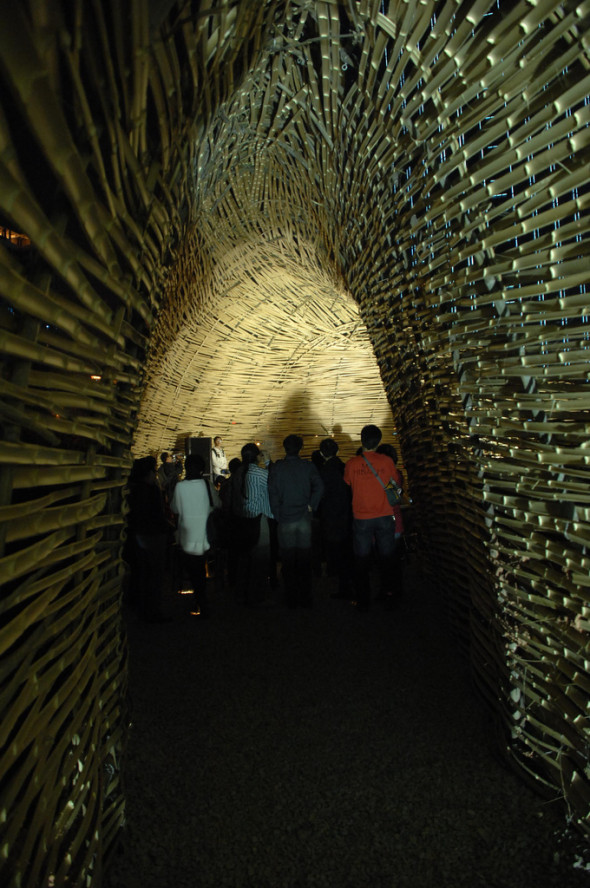
© Nikita Wu
Stalker, Andrei Tarkovsky
Gallery
Credits
- project > Marco Casagrande, Hsieh Ying-chun, Roan Ching-yueh
- project manager > Nikita Wu
- location > Shenzen (Cina)
- program > temporary installation
- material > bamboo, wood, gravel, recycled concrete
- dimension > 120 mq
- chronology > 2009
- photo credits > Nikita Wu
Pagine: 1 2
Questo sito usa Akismet per ridurre lo spam. Scopri come i tuoi dati vengono elaborati.

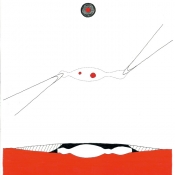
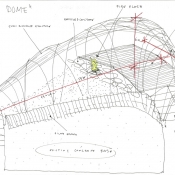
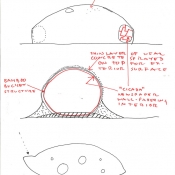
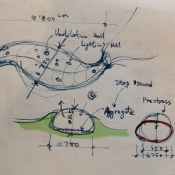
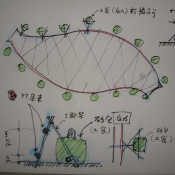
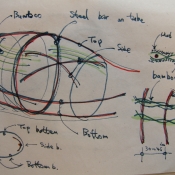
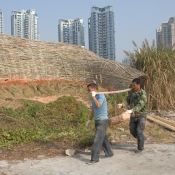
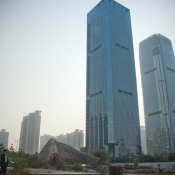
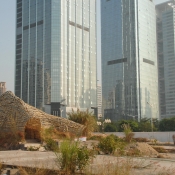
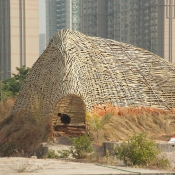
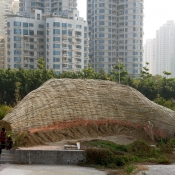
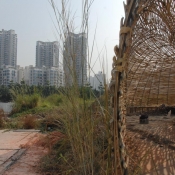
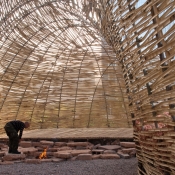
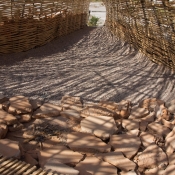
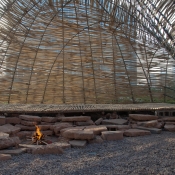
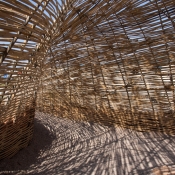
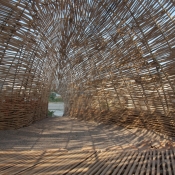
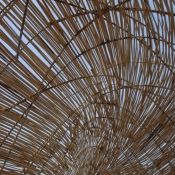
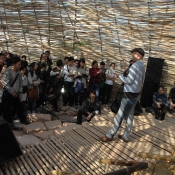
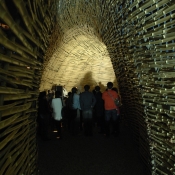
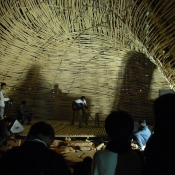
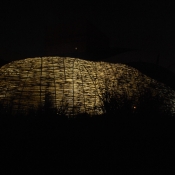
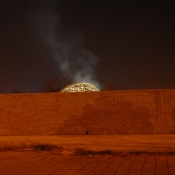
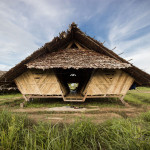
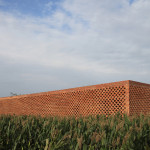
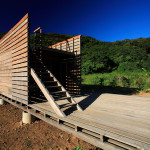
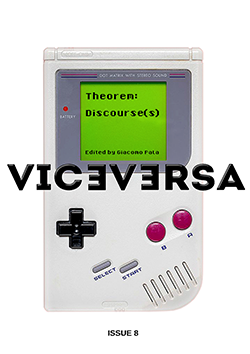


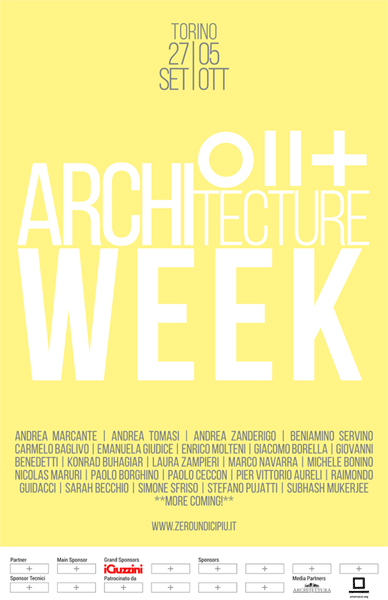
Lascia un commento