MUNLAB Ecomuseo dell’Argilla
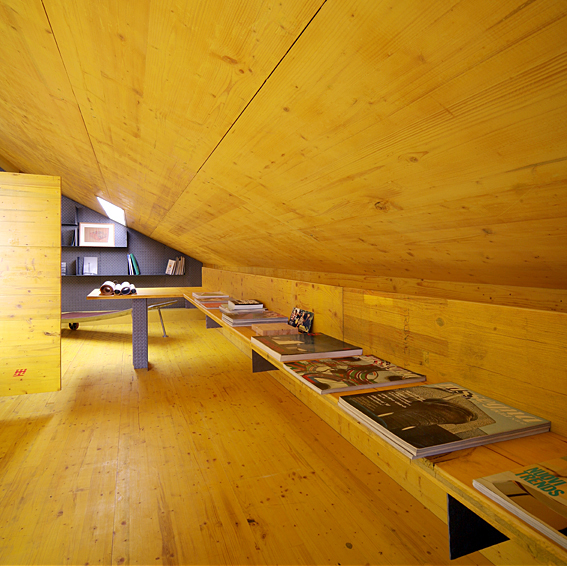
© Beppe Giardino
An Ecomuseum is a special form of Museum that decided to open its doors and cooperate with the people and the territory that surround it. An Ecomuseum can be defined as a path, a process and a program whose aim is to enhance the awareness of its own heritage, at both cultural and material level; and to transform this heritage into a resource for future development. The MUNLAB is an Ecomuseum of Clay instituted by the Piemonte Region in 2007. Its name is the combination of two words: MUN, which in Piemonte dialect means “brick” and LAB that stands for laboratory. It is located in the oldest, and long time dismissed, facilities of the Fornace Carena and is the result of 20 years of research over past, present and future of clay production in Cambiano. Its aim is to preserve the culture of clay starting from the old buildings and the current community: but also to forecast its new and sustainable applications.
THE MUNLAB PROJECT
The renovation process started at the end of the 80’s with the transformation of the old Hoffmann kiln into an exhibition gallery by Cesario Carena. It continued steadily for several years and now, with the official accreditation of the Ecomuseum, it proceeds much faster: new functions are now reinvigorating the ancient constructions. The renovation strategy can be divided into three main elements. 1) The renovation of the old structures, removing all the unnecessary additions and restoring the damaged walls’ portions. 2) The insertion of new volumes hosting new functions. These new contemporary containers are visibly separated from the original structure; they use low impact current production materials [such as the Fornace blocks] and, when possible, recycled materials coming from local demolitions such as steel beams, window frames and glasses. 3) New interior design often build using rough construction materials to create a interesting contrast with the massive original structures. A clear example of this process can be found in the recently completed renovation of the new kitchen and office facilities. The old roof of a storage building needed a structural repair: the new steel supporting structure was extended towards an interior courtyard to create a transparent roof covered by ramping vegetation. Taking advantage of the shade created by the roof, a new volume was added to host a new kitchen: the new volume was built using only recycled materials creating a three dimensional collage. The new space under the roof was completely wrapped by yellow wood concrete cast boards to create new office spaces and furniture for both the MUNLAB and MOTOElastico. In a hot summer afternoon you can step out of the office and enjoy the cool shade of the trellis on the terrace above the kitchen. The geology room, on the ground floor, is using the same material to trace the path the audience will follow when visiting that space. The transformation project is currently ongoing: it is an open process continuously adapting to the new and stimulating requirements of theMUNLAB community.
Gallery
Credits
- progetto > Cesario Carena + MOTOElastico [Simone Carena | Marco Bruno]
- localizzazione > via Camporelle 50, Cambiano (Torino)
- tipologia > interni | esposizione; interni | uffici
- cronologia > 2006
- crediti fotografici > Beppe Giardino
Questo sito usa Akismet per ridurre lo spam. Scopri come i tuoi dati vengono elaborati.

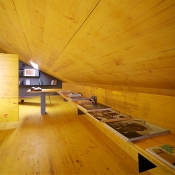
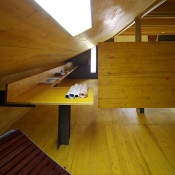
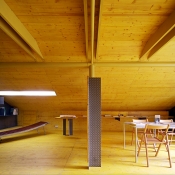
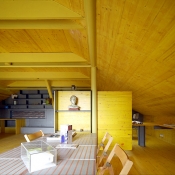
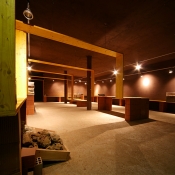
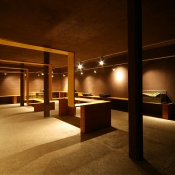
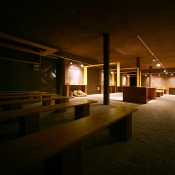
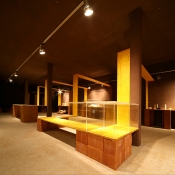
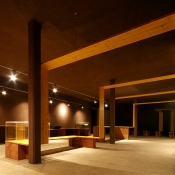
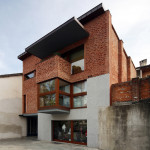
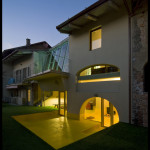
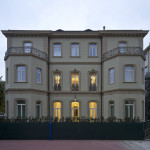
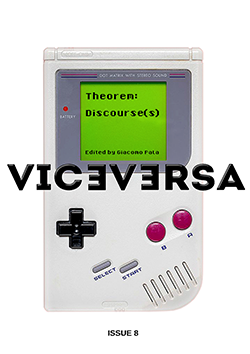
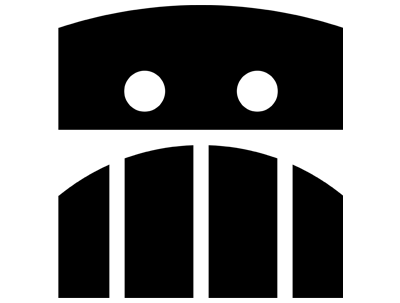

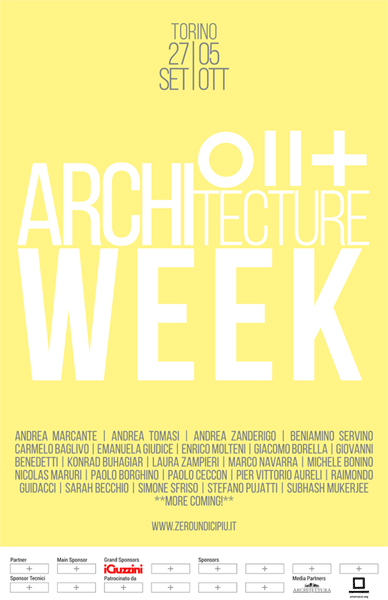
Lascia un commento